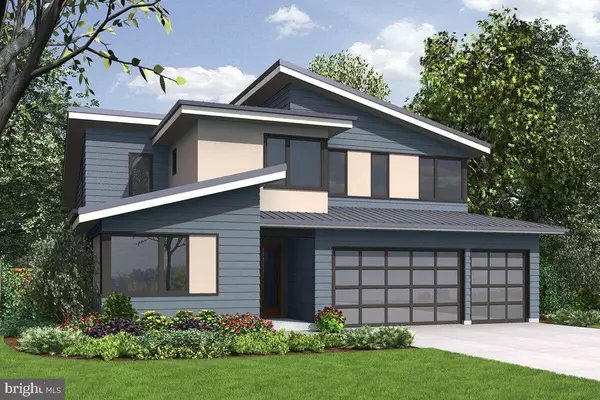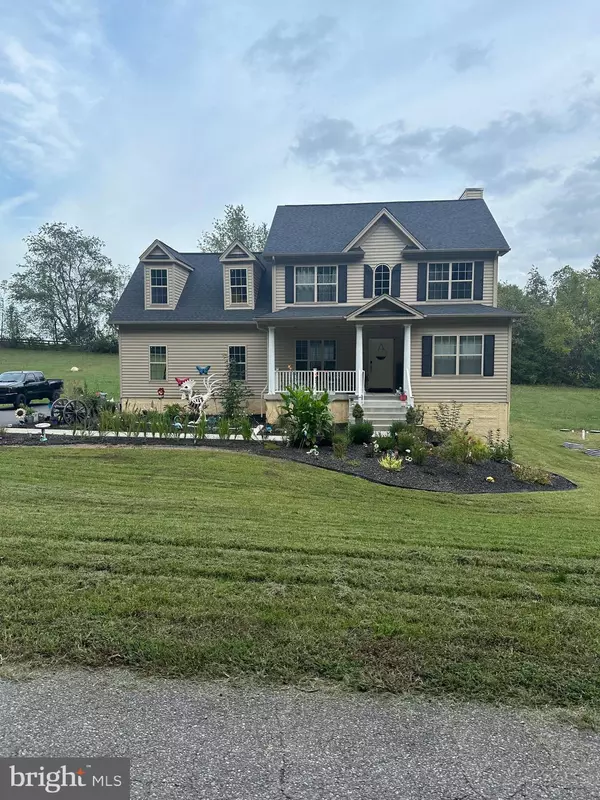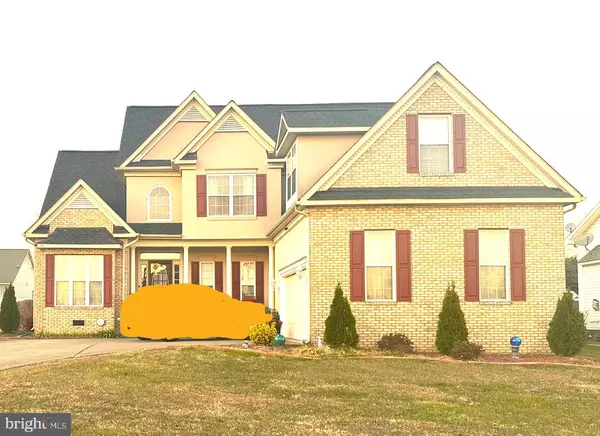
5 Beds
3 Baths
3,541 SqFt
5 Beds
3 Baths
3,541 SqFt
Key Details
Property Type Single Family Home
Sub Type Detached
Listing Status Active
Purchase Type For Sale
Square Footage 3,541 sqft
Price per Sqft $381
Subdivision Monticello Woods
MLS Listing ID VAFX2209312
Style Contemporary,Colonial,Chalet,Dwelling w/Separate Living Area
Bedrooms 5
Full Baths 3
HOA Y/N N
Abv Grd Liv Area 2,541
Originating Board BRIGHT
Annual Tax Amount $1,743
Tax Year 2023
Lot Size 0.743 Acres
Acres 0.74
Property Description
Choose from 4 floorplans including the Seymour (Featured Home) with main-level living including a first-floor primary bedroom and primary, great room with vaulted ceilings next to the modern kitchen with an island, a vaulted dining room, and den. The primary bath offers quartz countertops, a soaking tub and walk-in shower. On the upper level there are 3 guest bedrooms and a full bath. There is a walkout basement with space for rooms. Also available is the larger Thruxton home with 3 car garage (additional price). The Feyes floor plan, offers an open plan main level and 4 bedrooms and 4 1/2 baths on the upper level. The Stratford home is also available with traditional styling or a front porch . All the homes will be built with all NEW/modern features and finishes, such as 9' ceiling on the main and lower level, all energy efficient building, recessed lights in all rooms, LVP flooring throughout, and upgraded tile in all the bathrooms. The kitchens have lots of white Shaker cabinets, gorgeous quartz countertops, an island with pendant lights, stainless steel upgraded appliances, and a table space. The comfortable great room or living room will offer a wall-fireplace and sliding glass door to the exterior. The homes will have 9' ceilings on main level and lower level, LVP flooring throughout and recessed lights everywhere,
Browse the pictures to see the 4 optional floor plans.
This home site offers a long private driveway on this LARGE, FLAT LOT with trees, located on a cul-de-sac in convenient Springfield, VA
List price includes a full, walk-out basement.
Abe Madi with Madi Construction Company Inc is the experienced builder. He can also build your home on a spacious, 0.4 acre lot at 6430 Franconia Rd
Customize your home your way. Choose the builder's cabinets and flooring, or you can select your preferred finishes for your contractor to install.
Seymour 4BR den, 3BA 2500SF, Thruxton 4BR 3BA with 3 car garage 2900SF (America's Best House Plans-Plan # 2559-00896, additional price). Feyes 4BR 4 1/2 BA 2900SF recently built. The home will be ready in less than 1 year.
Ask about our Builder Contract and Construction Permanent Financing to lock in your loan rate.
Location
State VA
County Fairfax
Zoning R-3
Direction Northeast
Rooms
Other Rooms Dining Room, Primary Bedroom, Bedroom 2, Bedroom 3, Bedroom 4, Kitchen, Den, Great Room, Bathroom 2, Primary Bathroom
Basement Full, Daylight, Full, Daylight, Partial, Connecting Stairway, Poured Concrete, Rear Entrance, Rough Bath Plumb, Space For Rooms, Walkout Stairs, Windows
Main Level Bedrooms 2
Interior
Interior Features Bathroom - Soaking Tub, Bathroom - Walk-In Shower, Bathroom - Tub Shower, Breakfast Area, Floor Plan - Open, Formal/Separate Dining Room, Kitchen - Gourmet, Kitchen - Island, Kitchen - Table Space, Primary Bath(s), Upgraded Countertops, Walk-in Closet(s)
Hot Water Electric
Heating Central, Forced Air, Heat Pump(s)
Cooling Central A/C
Flooring Luxury Vinyl Plank
Fireplaces Number 1
Fireplaces Type Fireplace - Glass Doors
Equipment Dishwasher, Disposal, Energy Efficient Appliances, Exhaust Fan, Oven/Range - Electric, Oven - Self Cleaning, Refrigerator, Range Hood, Stainless Steel Appliances, Stove
Fireplace Y
Window Features Double Pane,Energy Efficient
Appliance Dishwasher, Disposal, Energy Efficient Appliances, Exhaust Fan, Oven/Range - Electric, Oven - Self Cleaning, Refrigerator, Range Hood, Stainless Steel Appliances, Stove
Heat Source Electric
Laundry Has Laundry, Main Floor
Exterior
Exterior Feature Porch(es)
Parking Features Garage Door Opener
Garage Spaces 9.0
Water Access N
Roof Type Architectural Shingle
Accessibility 2+ Access Exits, 36\"+ wide Halls, Doors - Lever Handle(s), Level Entry - Main
Porch Porch(es)
Road Frontage Public
Attached Garage 2
Total Parking Spaces 9
Garage Y
Building
Lot Description Cul-de-sac, Front Yard, Rear Yard
Story 3
Foundation Concrete Perimeter
Sewer Public Sewer
Water Public
Architectural Style Contemporary, Colonial, Chalet, Dwelling w/Separate Living Area
Level or Stories 3
Additional Building Above Grade, Below Grade
Structure Type 9'+ Ceilings
New Construction Y
Schools
Elementary Schools Springfield Estates
School District Fairfax County Public Schools
Others
Senior Community No
Tax ID 0813-01-0009B
Ownership Fee Simple
SqFt Source Estimated
Security Features Smoke Detector,Main Entrance Lock
Acceptable Financing Conventional, Other
Listing Terms Conventional, Other
Financing Conventional,Other
Special Listing Condition Standard

GET MORE INFORMATION

Broker-Owner | Lic# RM423246






