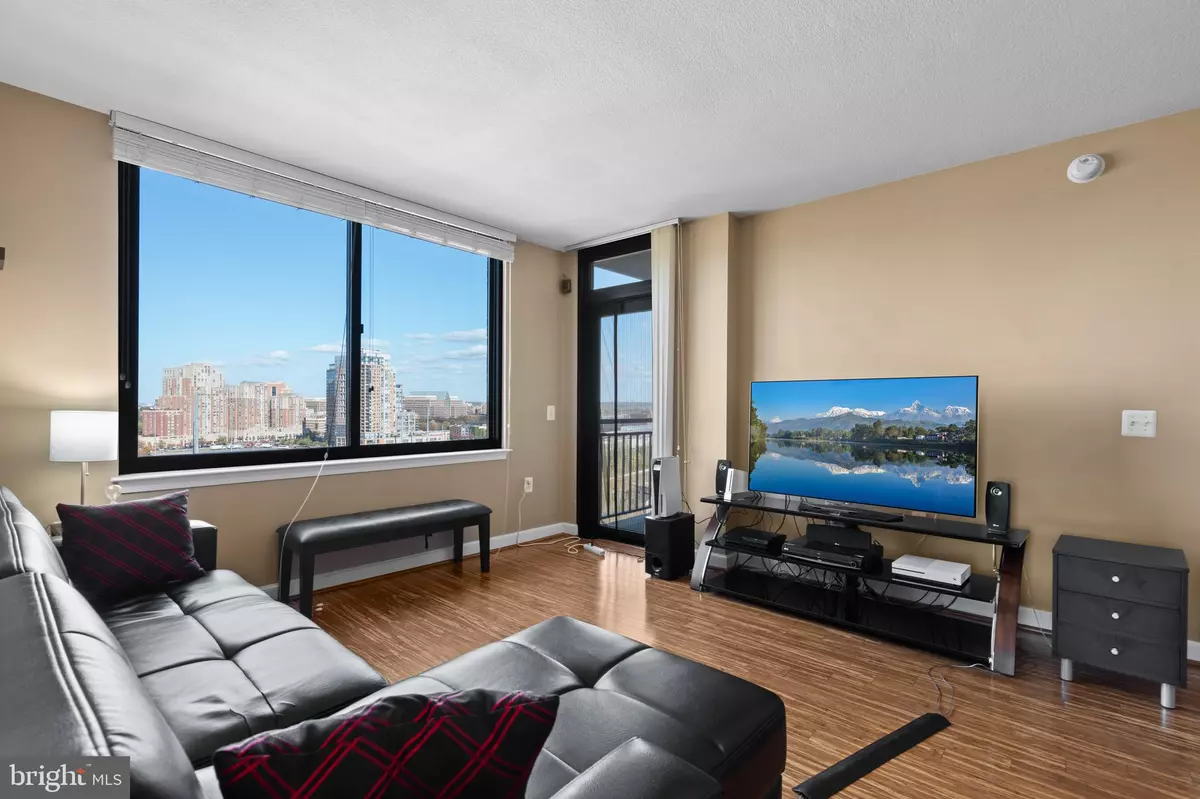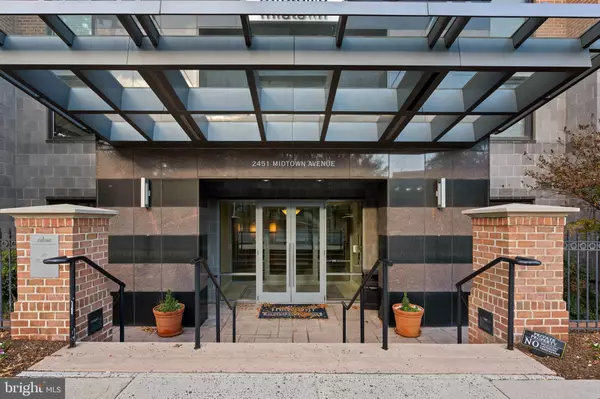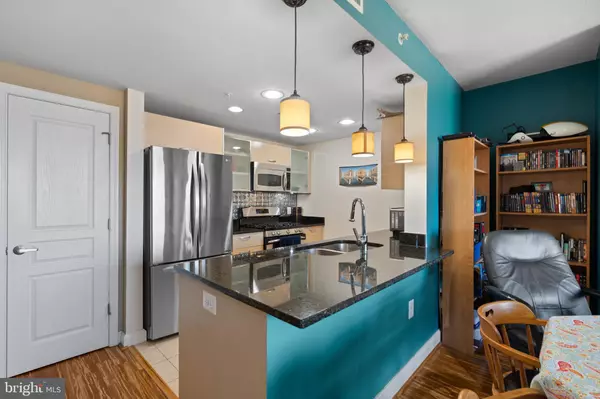2 Beds
2 Baths
1,084 SqFt
2 Beds
2 Baths
1,084 SqFt
Key Details
Property Type Condo
Sub Type Condo/Co-op
Listing Status Under Contract
Purchase Type For Sale
Square Footage 1,084 sqft
Price per Sqft $415
Subdivision Midtown Alexandria Station Condominium
MLS Listing ID VAFX2209138
Style Contemporary
Bedrooms 2
Full Baths 2
Condo Fees $591/mo
HOA Y/N N
Abv Grd Liv Area 1,084
Originating Board BRIGHT
Year Built 2007
Annual Tax Amount $4,962
Tax Year 2024
Property Description
Beautifully maintained—just waiting for you to call it home. This stunning two-bedroom, two-bath condo offers the perfect blend of comfort and convenience. Located on the 15th floor, it boasts breathtaking city views and abundant natural light throughout. The spacious open-concept living and dining area is ideal for entertaining or unwinding after a long day. The kitchen features granite countertops, stainless steel appliances, and ample cabinet space for all your culinary needs, plus the convenience of an in-unit washer and dryer.
Building amenities include a fitness center, pool, large jetted spa, 24-hour concierge services, a picnic area with grills, and a secure parking garage. Two garage spaces convey with the unit. Located directly across the street from the Huntington Metro, commuting is a breeze! Enjoy easy access to I-495, Old Town Alexandria, National Harbor, and D.C.
Location
State VA
County Fairfax
Zoning 350
Rooms
Other Rooms Living Room, Primary Bedroom, Bedroom 2, Kitchen
Main Level Bedrooms 2
Interior
Interior Features Breakfast Area, Combination Kitchen/Dining, Primary Bath(s), Wood Floors, Floor Plan - Open
Hot Water Natural Gas
Heating Forced Air
Cooling Central A/C
Flooring Bamboo, Ceramic Tile
Equipment Built-In Microwave, Dryer, Washer, Dishwasher, Disposal, Refrigerator, Stove
Fireplace N
Appliance Built-In Microwave, Dryer, Washer, Dishwasher, Disposal, Refrigerator, Stove
Heat Source Natural Gas
Exterior
Parking Features Covered Parking, Garage Door Opener
Garage Spaces 2.0
Amenities Available Concierge, Elevator, Exercise Room, Guest Suites, Party Room, Pool - Outdoor, Spa
Water Access N
Accessibility Elevator
Total Parking Spaces 2
Garage Y
Building
Story 1
Unit Features Hi-Rise 9+ Floors
Sewer Public Septic, Public Sewer
Water Public
Architectural Style Contemporary
Level or Stories 1
Additional Building Above Grade, Below Grade
New Construction N
Schools
Elementary Schools Cameron
Middle Schools Twain
High Schools Edison
School District Fairfax County Public Schools
Others
Pets Allowed Y
HOA Fee Include Lawn Maintenance,Management,Insurance,Reserve Funds,Snow Removal,Trash,Water
Senior Community No
Tax ID 0831261501
Ownership Condominium
Special Listing Condition Standard
Pets Allowed Size/Weight Restriction

GET MORE INFORMATION
Broker-Owner | Lic# RM423246






