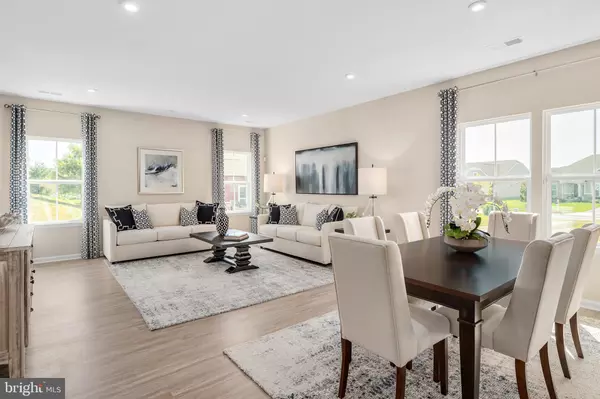
4 Beds
3 Baths
3,104 SqFt
4 Beds
3 Baths
3,104 SqFt
Key Details
Property Type Single Family Home
Sub Type Detached
Listing Status Active
Purchase Type For Sale
Square Footage 3,104 sqft
Price per Sqft $215
Subdivision Brandywine Walk
MLS Listing ID PACT2075678
Style Craftsman
Bedrooms 4
Full Baths 3
HOA Fees $295/mo
HOA Y/N Y
Abv Grd Liv Area 1,947
Originating Board BRIGHT
Year Built 2024
Tax Year 2024
Property Description
The Palladio Ranch single-family home at Brandywine Walk 55+ will delight and inspire. A large foyer welcomes you, with a spacious bedroom and bath to one side. Convert the third bedroom to a versatile flex space. The gourmet kitchen features an island and walk-in pantry, while the dinette is ideal for casual dining. The family room has enough space to entertain to your heart's delight. Tucked off to the side, the main-level owner's suite is a true retreat, with dual vanities and an enormous walk-in closet. The included finished basement adds even more living space. *Photos are representative. This home comes with upgraded cabinets, Quartz countertops, Covered Porch, Double oven and upgraded appliances and much more!
Location
State PA
County Chester
Area East Brandywine Twp (10330)
Zoning RESIDENTIAL
Rooms
Basement Fully Finished
Main Level Bedrooms 3
Interior
Hot Water Natural Gas
Heating Central
Cooling Central A/C
Fireplace N
Heat Source Natural Gas
Exterior
Parking Features Garage - Front Entry, Garage Door Opener
Garage Spaces 4.0
Utilities Available Cable TV, Natural Gas Available, Sewer Available, Water Available
Amenities Available Club House, Common Grounds, Community Center, Exercise Room, Fitness Center, Jog/Walk Path, Meeting Room, Pool - Outdoor, Retirement Community, Swimming Pool, Other
Water Access N
Accessibility Accessible Switches/Outlets
Attached Garage 2
Total Parking Spaces 4
Garage Y
Building
Story 1
Foundation Concrete Perimeter
Sewer Public Sewer
Water Public
Architectural Style Craftsman
Level or Stories 1
Additional Building Above Grade, Below Grade
New Construction Y
Schools
School District Downingtown Area
Others
Pets Allowed Y
HOA Fee Include Common Area Maintenance,Lawn Maintenance,Lawn Care Side,Lawn Care Rear,Lawn Care Front,Management,Pool(s),Recreation Facility,Snow Removal,Other
Senior Community Yes
Age Restriction 55
Tax ID 30-05 -1454
Ownership Fee Simple
SqFt Source Estimated
Acceptable Financing Cash, FHA, Conventional, VA
Listing Terms Cash, FHA, Conventional, VA
Financing Cash,FHA,Conventional,VA
Special Listing Condition Standard
Pets Allowed Number Limit

GET MORE INFORMATION

Broker-Owner | Lic# RM423246






