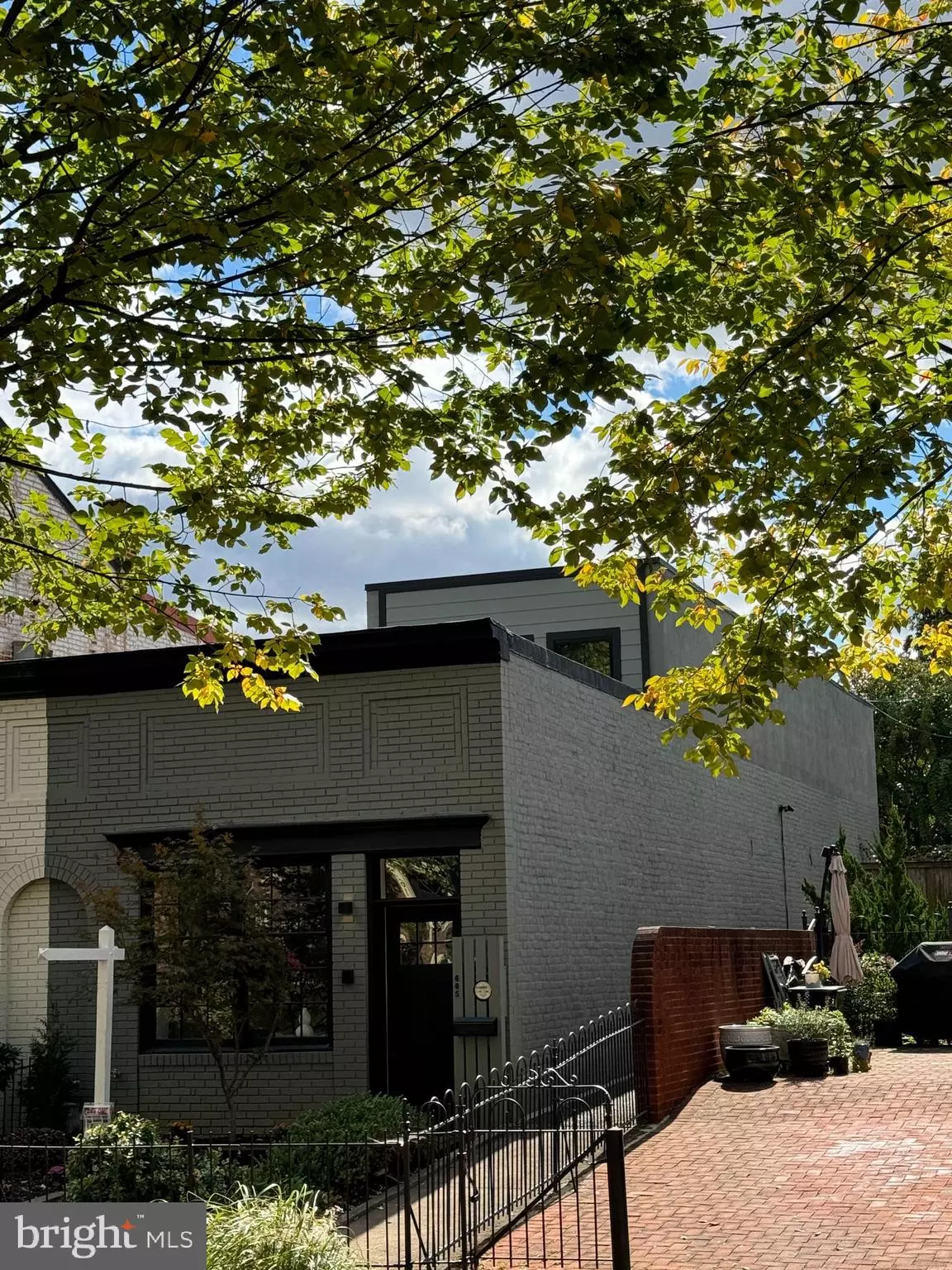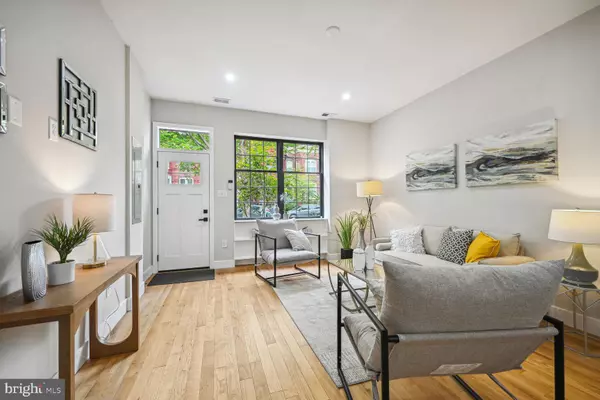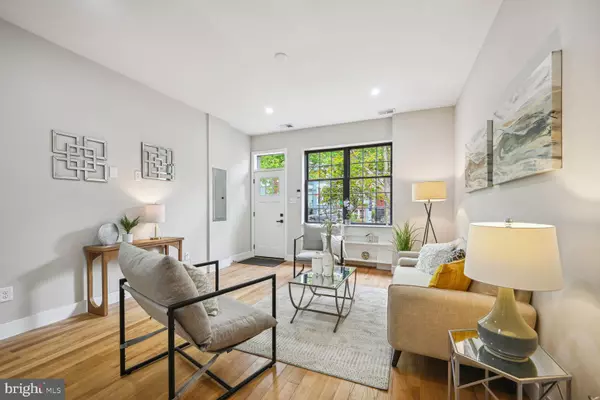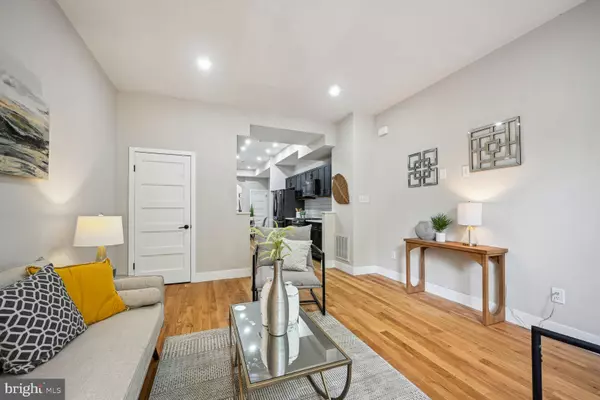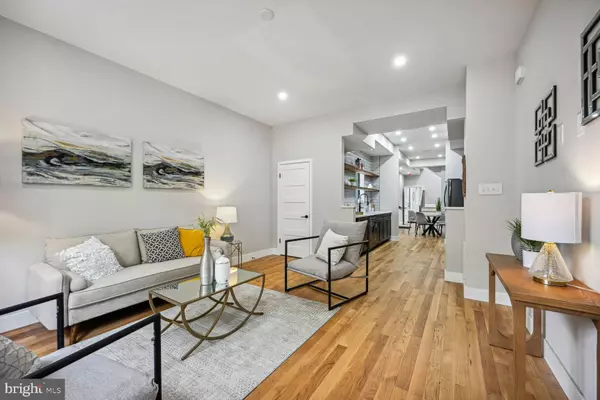3 Beds
3 Baths
1,667 SqFt
3 Beds
3 Baths
1,667 SqFt
Key Details
Property Type Single Family Home, Townhouse
Sub Type Twin/Semi-Detached
Listing Status Active
Purchase Type For Sale
Square Footage 1,667 sqft
Price per Sqft $824
Subdivision Old City
MLS Listing ID DCDC2161934
Style Federal
Bedrooms 3
Full Baths 3
HOA Y/N N
Abv Grd Liv Area 1,667
Originating Board BRIGHT
Year Built 1900
Annual Tax Amount $6,700
Tax Year 2024
Lot Size 1,512 Sqft
Acres 0.03
Lot Dimensions Approximately 15'-3\" x 90'-0\"
Property Description
Own a piece of DC History, with approximately 1,800 SF of total building space, fully renovated inside and out, and another 500 SF of outdoor living space. This is a completely modernized 2-level historic single-family home with extra storage space in the carriage house/garage, with potential AirBnB income in the main house.
With a prime location just a block off Stanton park, you are a 5-10 minute walk away from Union Station, the US Capitol, House and Senate buildings, the Library of Congress, the Folger Shakespeare theater and Eastern market. A 15-minute drive brings you to Reagan Airport. Work from Home? Have in-laws? A nanny? Roommates? This Home with new construction turn-key living will accommodate all those needs.
The complete renovation of this beautiful building, by a long-time local developer, showcases the possibility of matching the old historical features with new modern living standards. From the beautiful open main level, featuring a cook's kitchen, complete with Frigidaire Gallery Series black stainless steel appliances, including a wine fridge, a large and bright fantastic living room and a separate dining room, the main level also features a full primary in-law suite/Airbnb rental with a separate entrance that also could function as a home office. Storage is also no problem and is provided on the main level with an extra closet and extra storage under the staircase. Hardwood floors throughout the house make the home feel warm and cozy.
The upper level features two full primary bedroom suites, along with a common laundry area in the hallway. Access to the new upper level is provided by the gorgeous new winding custom staircase that features modern custom metal rails and a centered skylight for spectacular natural lighting. Hardwood floors throughout and the 3D designer tiles in all bathrooms make this historical building a one-of-a-kind Home.
The builder salvaged historic solid wood doors, beams, and rafters, and integrated them back into the building after refinishing them as stand-out features to augment the historical composition of the building.
Everything is all new or upgraded: sub- and above-grade plumbing, electric, doors, windows, roof, gutters, insulation, and HVAC. The rooms are hard wired with CAT-5 and TV coax cable, and the lights are on dimmers throughout the house. Construction was completed this year.
Life in the City and on Capitol Hill doesn't get much better !
Location
State DC
County Washington
Zoning RF-1
Direction North
Rooms
Other Rooms Living Room, Dining Room, Bedroom 2, Bedroom 3, Kitchen, Bedroom 1, Laundry
Main Level Bedrooms 1
Interior
Interior Features Ceiling Fan(s), Dining Area, Kitchen - Gourmet, Recessed Lighting, Skylight(s)
Hot Water Electric
Heating Central
Cooling Central A/C
Equipment Dishwasher, Disposal, Dryer, Microwave, Range Hood, Oven/Range - Gas, Refrigerator, Stainless Steel Appliances, Washer
Furnishings No
Fireplace N
Appliance Dishwasher, Disposal, Dryer, Microwave, Range Hood, Oven/Range - Gas, Refrigerator, Stainless Steel Appliances, Washer
Heat Source Natural Gas
Laundry Has Laundry, Upper Floor
Exterior
Exterior Feature Enclosed, Patio(s)
Fence Fully, Wood
Water Access N
Roof Type Cool/White
Accessibility 32\"+ wide Doors, 36\"+ wide Halls, Doors - Lever Handle(s), Level Entry - Main
Porch Enclosed, Patio(s)
Garage N
Building
Lot Description Irregular, Rear Yard
Story 2
Foundation Slab
Sewer Public Sewer
Water Public
Architectural Style Federal
Level or Stories 2
Additional Building Above Grade, Below Grade
New Construction Y
Schools
Elementary Schools Brent
Middle Schools Stuart-Hobson
High Schools Dunbar Senior
School District District Of Columbia Public Schools
Others
Pets Allowed Y
Senior Community No
Tax ID 0867//0119
Ownership Fee Simple
SqFt Source Assessor
Horse Property N
Special Listing Condition Standard
Pets Allowed No Pet Restrictions

GET MORE INFORMATION
Broker-Owner | Lic# RM423246

