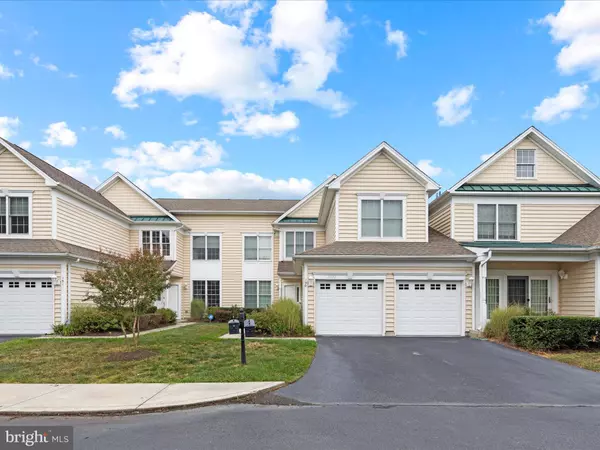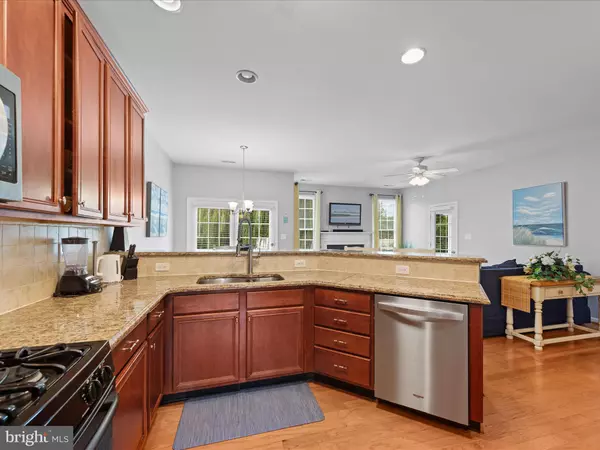
4 Beds
4 Baths
2,500 SqFt
4 Beds
4 Baths
2,500 SqFt
Key Details
Property Type Condo
Sub Type Condo/Co-op
Listing Status Active
Purchase Type For Sale
Square Footage 2,500 sqft
Price per Sqft $248
Subdivision Bayside At Bethany Lakes
MLS Listing ID DESU2070932
Style Coastal
Bedrooms 4
Full Baths 3
Half Baths 1
Condo Fees $524/mo
HOA Y/N N
Abv Grd Liv Area 2,500
Originating Board BRIGHT
Year Built 2006
Annual Tax Amount $1,360
Tax Year 2024
Lot Size 11.620 Acres
Acres 11.62
Lot Dimensions 0.00 x 0.00
Property Description
Upstairs, you'll find two primary suites, each with an ensuite bath for added privacy, plus two additional bedrooms that can serve as guest rooms, a home office, or a hobby space plus an additional full bath. Step outside to a screened-in porch with waterfront views, perfect for morning coffee or weekend barbecues.
The two-car garage provides ample storage for your beach gear and vehicles, making coastal living even more convenient. Residents of this vibrant community enjoy amenities such as indoor and outdoor pools, a kayak launch and storage area, a day dock, a fitness center, tennis courts, and an impressive clubhouse. Just a short drive to area beaches, this home is ideal as a primary residence, a vacation retreat, or an investment property—offering the ultimate coastal lifestyle where every day feels like a getaway.
Location
State DE
County Sussex
Area Baltimore Hundred (31001)
Zoning C-1
Rooms
Other Rooms Dining Room, Primary Bedroom, Sitting Room, Bedroom 2, Bedroom 3, Family Room, Foyer, Bedroom 1, Laundry, Bathroom 1, Primary Bathroom
Interior
Interior Features Attic, Breakfast Area, Kitchen - Eat-In, Ceiling Fan(s), Window Treatments
Hot Water Propane
Heating Forced Air
Cooling Central A/C
Fireplaces Number 1
Fireplaces Type Gas/Propane
Equipment Dishwasher, Disposal, Dryer - Electric, Icemaker, Refrigerator, Microwave, Oven/Range - Gas, Oven - Self Cleaning, Washer, Water Heater
Furnishings No
Fireplace Y
Window Features Insulated,Screens
Appliance Dishwasher, Disposal, Dryer - Electric, Icemaker, Refrigerator, Microwave, Oven/Range - Gas, Oven - Self Cleaning, Washer, Water Heater
Heat Source Propane - Metered
Exterior
Exterior Feature Deck(s), Porch(es), Screened
Parking Features Garage - Front Entry
Garage Spaces 6.0
Amenities Available Basketball Courts, Community Center, Fitness Center, Party Room, Hot tub, Tennis Courts, Pier/Dock, Tot Lots/Playground, Swimming Pool, Pool - Outdoor, Water/Lake Privileges
Water Access Y
Roof Type Architectural Shingle
Accessibility None
Porch Deck(s), Porch(es), Screened
Road Frontage Public
Attached Garage 2
Total Parking Spaces 6
Garage Y
Building
Lot Description Landscaping
Story 2
Foundation Block
Sewer Public Sewer
Water Public
Architectural Style Coastal
Level or Stories 2
Additional Building Above Grade, Below Grade
Structure Type Vaulted Ceilings
New Construction N
Schools
School District Indian River
Others
Pets Allowed N
HOA Fee Include Common Area Maintenance,Pier/Dock Maintenance,Pool(s),Recreation Facility,Reserve Funds,Road Maintenance
Senior Community No
Tax ID 134-09.00-37.01-190
Ownership Fee Simple
SqFt Source Assessor
Acceptable Financing Cash, Conventional
Listing Terms Cash, Conventional
Financing Cash,Conventional
Special Listing Condition Standard

GET MORE INFORMATION

Broker-Owner | Lic# RM423246






