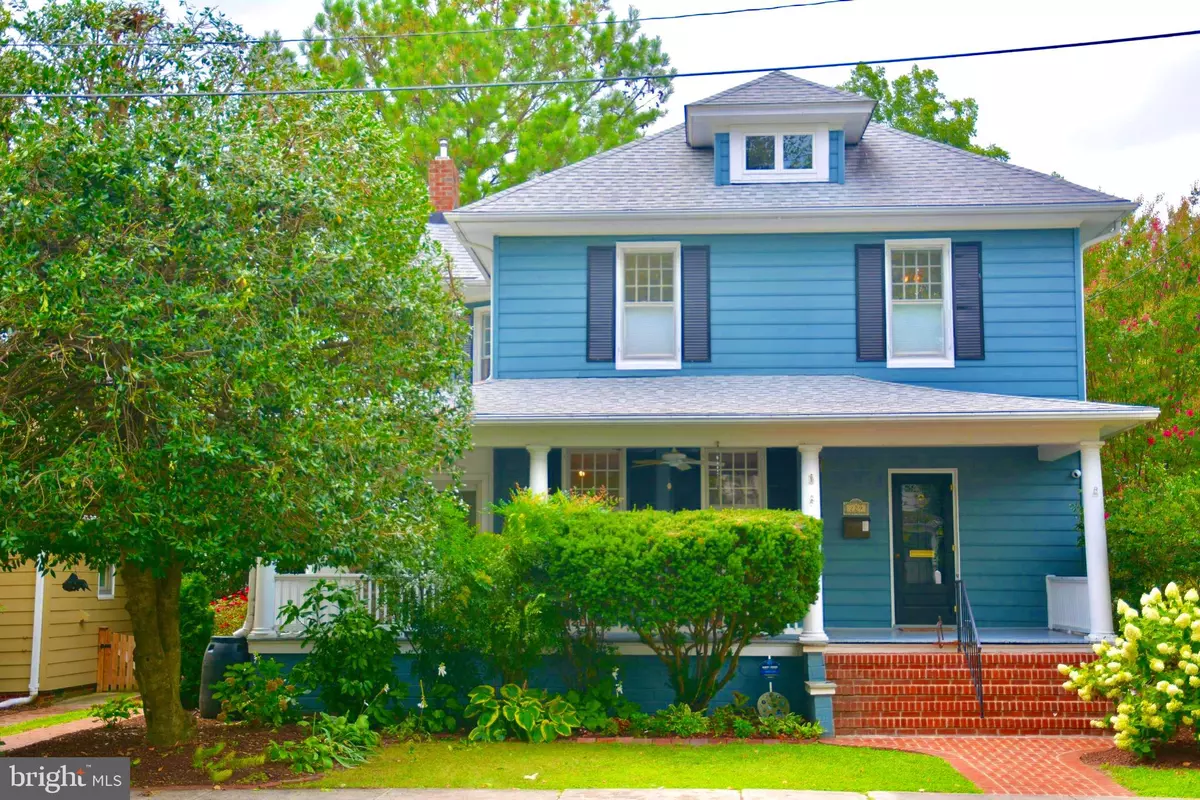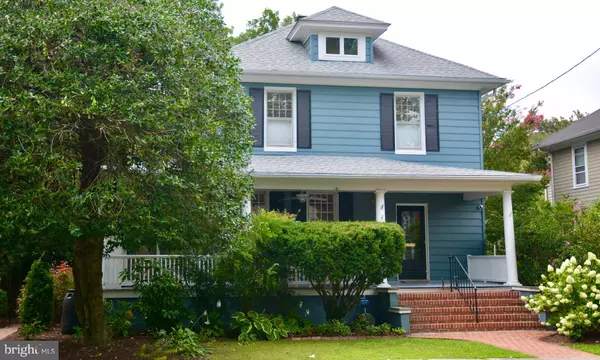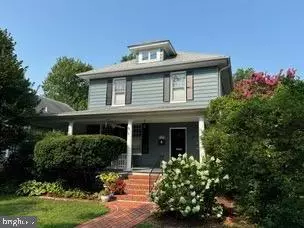
4 Beds
3 Baths
2,304 SqFt
4 Beds
3 Baths
2,304 SqFt
Key Details
Property Type Single Family Home
Sub Type Detached
Listing Status Active
Purchase Type For Sale
Square Footage 2,304 sqft
Price per Sqft $259
Subdivision Easton Historic District
MLS Listing ID MDTA2008630
Style Colonial,Traditional
Bedrooms 4
Full Baths 2
Half Baths 1
HOA Y/N N
Abv Grd Liv Area 2,304
Originating Board BRIGHT
Year Built 1910
Annual Tax Amount $3,806
Tax Year 2024
Lot Size 7,800 Sqft
Acres 0.18
Lot Dimensions 50.00 x
Property Description
A Charming and well-preserved Colonial-style home in a highly desirable location. With its historic character and located in a prime spot in Easton MD-known for its cultural attractions i.e. Plein Air! The Waterfowl Festival, The Fire and Ice Festival, First Night Crab Drop! Easton, MD boasts the reputation for being named one of the best small towns in America many times over the years. This home is just a couple of blocks away from the Academy of Art Museum, local dining , and boutique shopping —it is a perfect blend of history and modern convenience.
The home itself , built in 1910, features timeless architectural details and a solid build, typical of that era. The 3/4 bedrooms and 2.5 baths, along with the home's easy flow and light filled sunroom, is a comfortable and inviting living space. The spacious, well maintained backyard with mature plantings and a versatile outbuilding adds even more appeal, offering a private oasis for creative endeavors and even could be converted to living space if desired.
If you are interested in buying this property you will note that it is a rare find in a desirable sought after location. PLEASE NOTE: there is a curb cut on this property where the former driveway was to the original carriage house out back. This could easily be made back into a parking pad to create offstreeet parking with a small bit of effort OR restore the old driveway and build a new garage....a permit would be needed.
Location
State MD
County Talbot
Zoning R
Rooms
Basement Connecting Stairway, Rear Entrance, Other
Interior
Interior Features Built-Ins, Carpet, Ceiling Fan(s), Dining Area, Floor Plan - Open, Floor Plan - Traditional, Formal/Separate Dining Room, Pantry, Primary Bath(s), Skylight(s), Walk-in Closet(s), Window Treatments, Wood Floors, Other
Hot Water Electric, Natural Gas
Heating Baseboard - Hot Water
Cooling Central A/C, Ductless/Mini-Split
Fireplaces Number 1
Fireplaces Type Insert, Gas/Propane
Equipment Dishwasher, Disposal, Dryer - Electric, Dryer, Microwave, Oven/Range - Gas, Range Hood, Refrigerator, Stove, Water Heater
Fireplace Y
Appliance Dishwasher, Disposal, Dryer - Electric, Dryer, Microwave, Oven/Range - Gas, Range Hood, Refrigerator, Stove, Water Heater
Heat Source Natural Gas
Laundry Has Laundry, Basement
Exterior
Utilities Available Natural Gas Available
Water Access N
Roof Type Architectural Shingle
Accessibility Other
Garage N
Building
Story 3
Foundation Other
Sewer Public Sewer
Water Public
Architectural Style Colonial, Traditional
Level or Stories 3
Additional Building Above Grade, Below Grade
New Construction N
Schools
School District Talbot County Public Schools
Others
Senior Community No
Tax ID 2101023586
Ownership Fee Simple
SqFt Source Assessor
Special Listing Condition Standard

GET MORE INFORMATION

Broker-Owner | Lic# RM423246






