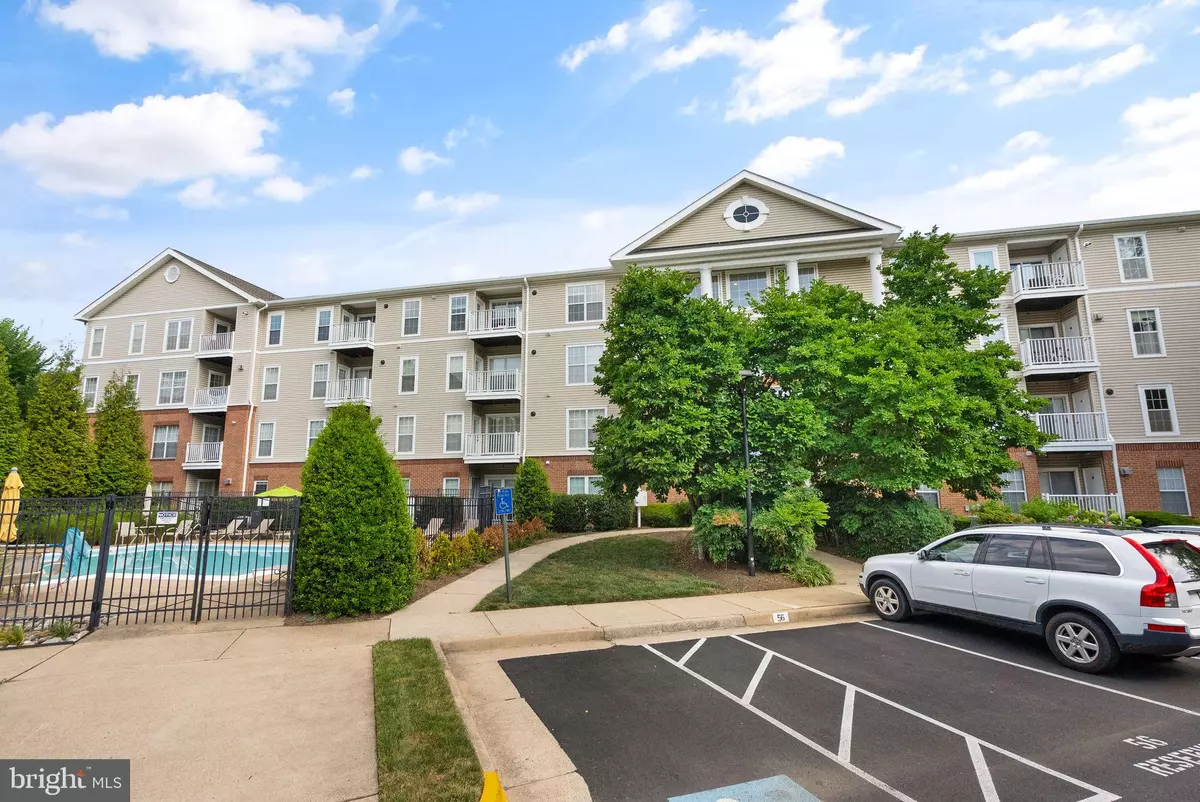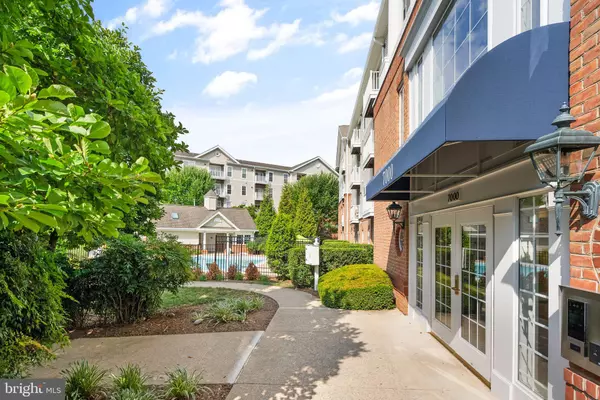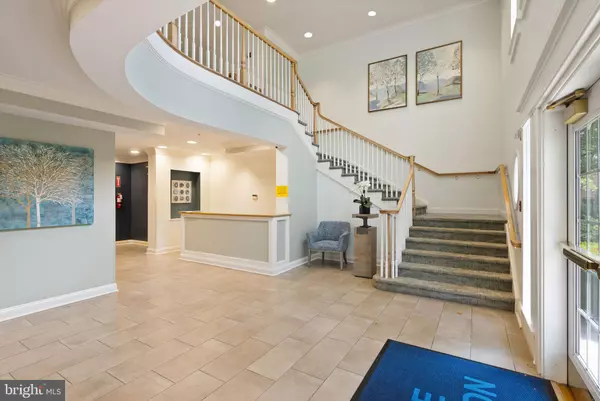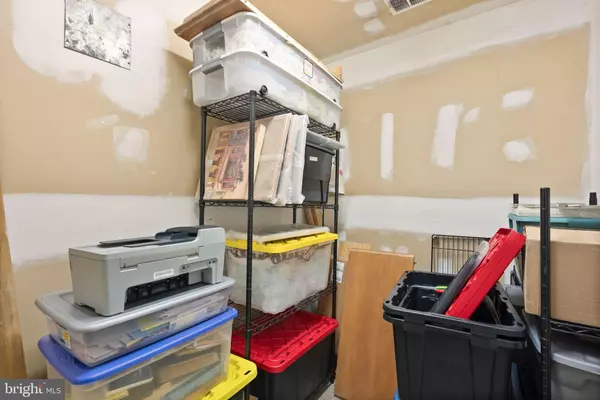
2 Beds
2 Baths
1,352 SqFt
2 Beds
2 Baths
1,352 SqFt
Key Details
Property Type Condo
Sub Type Condo/Co-op
Listing Status Under Contract
Purchase Type For Sale
Square Footage 1,352 sqft
Price per Sqft $406
Subdivision The Pavilion
MLS Listing ID VAFX2194564
Style Colonial
Bedrooms 2
Full Baths 2
Condo Fees $624/mo
HOA Y/N N
Abv Grd Liv Area 1,352
Originating Board BRIGHT
Year Built 1997
Annual Tax Amount $5,815
Tax Year 2024
Property Description
Welcome to 7000 Falls Reach Dr Unit 111! This stunning first-floor condo offers modern comfort and urban convenience. Not only is this the largest unit available in the Condominium (1,352 sq Ft), it's a corner unit with lots of windows, producing natural light and views of the neatly landscaped neighborhood throughout the condo unit. The spacious living area features high ceilings, engineered hardwood floors (2019), and large windows. The super clean, full kitchen is perfect for all your cooking needs.
The primary bedroom includes a walk-in closet and a luxurious en-suite bathroom with a soaking tub and glass-enclosed shower. A second bedroom includes beautiful built-in executive wood shelving, a workstation, and another full bathroom for convenience. Enjoy your private patio, in-unit laundry with a full-size washer and dryer, new water heater (2024), secure entry, and reserved garage parking spot with plenty of free spaces in the parking lot.
Community amenities include a swimming pool, and beautifully maintained common areas. Walk to Starbucks, Giant Food, and many restaurants. With easy access to highways and public transportation (West Falls Metro just around the corner!), shopping, and dining, this condo offers the perfect blend of luxury and convenience. Schedule a showing today!
Location
State VA
County Fairfax
Zoning 230
Rooms
Other Rooms Living Room, Dining Room, Primary Bedroom, Bedroom 2, Kitchen, Foyer
Main Level Bedrooms 2
Interior
Interior Features Crown Moldings
Hot Water Natural Gas
Cooling Central A/C
Fireplaces Number 1
Fireplaces Type Fireplace - Glass Doors
Equipment Dishwasher, Disposal, Dryer, Icemaker, Microwave, Oven/Range - Gas, Refrigerator, Stove, Washer, Exhaust Fan
Fireplace Y
Appliance Dishwasher, Disposal, Dryer, Icemaker, Microwave, Oven/Range - Gas, Refrigerator, Stove, Washer, Exhaust Fan
Heat Source Natural Gas
Laundry Dryer In Unit, Washer In Unit
Exterior
Parking Features Basement Garage
Garage Spaces 1.0
Amenities Available Common Grounds, Pool - Outdoor, Elevator
Water Access N
Accessibility Elevator, Ramp - Main Level
Attached Garage 1
Total Parking Spaces 1
Garage Y
Building
Story 4
Unit Features Garden 1 - 4 Floors
Sewer Public Sewer
Water Public
Architectural Style Colonial
Level or Stories 4
Additional Building Above Grade, Below Grade
New Construction N
Schools
Elementary Schools Haycock
Middle Schools Longfellow
High Schools Mclean
School District Fairfax County Public Schools
Others
Pets Allowed Y
HOA Fee Include Common Area Maintenance,Ext Bldg Maint,Insurance,Management,Pool(s),Reserve Funds,Sewer,Snow Removal,Trash,Water
Senior Community No
Tax ID 0404 42030111
Ownership Condominium
Security Features Main Entrance Lock
Special Listing Condition Standard
Pets Allowed No Pet Restrictions

GET MORE INFORMATION

Broker-Owner | Lic# RM423246






