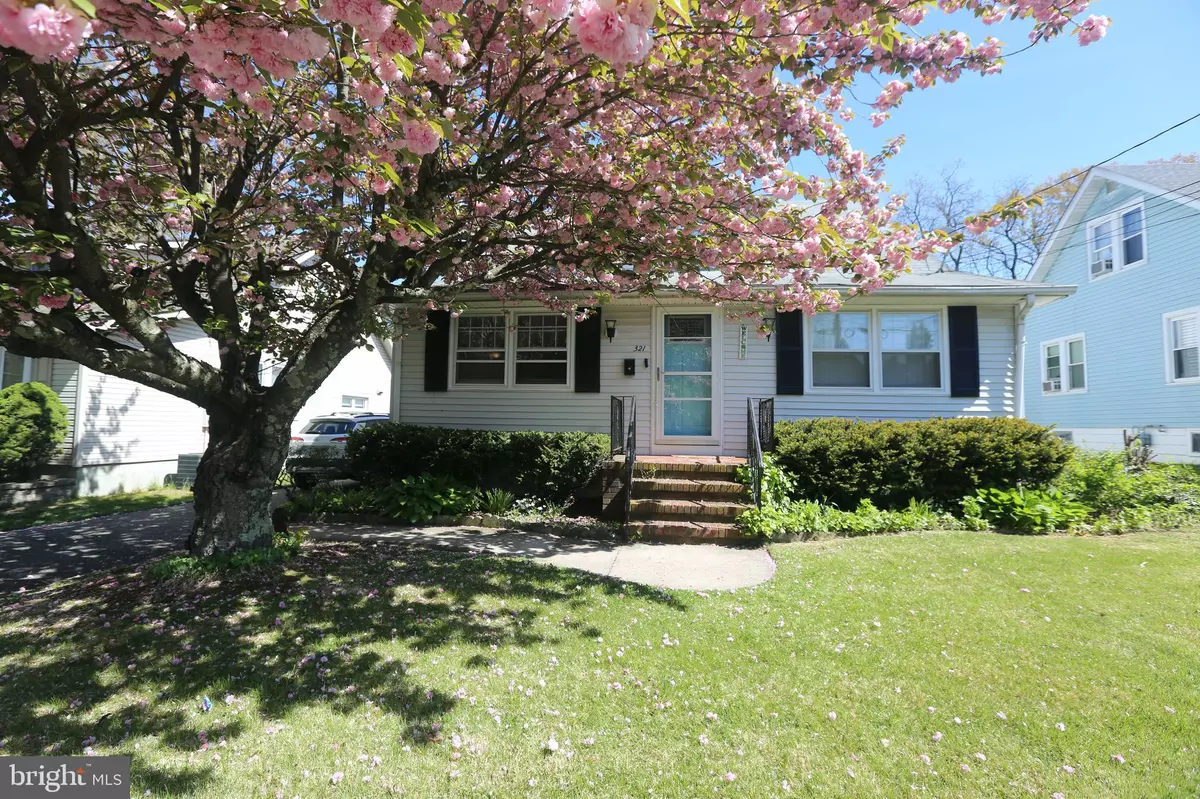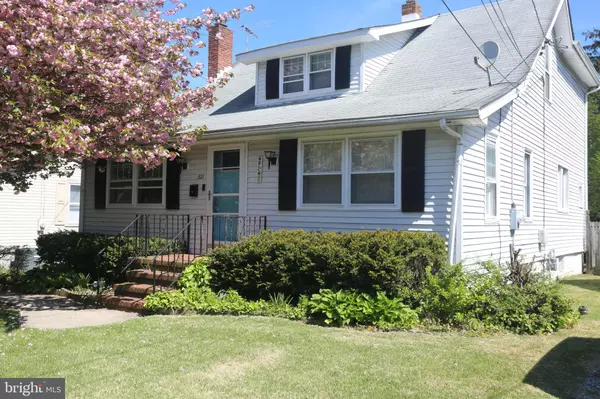
5 Beds
2 Baths
1,795 SqFt
5 Beds
2 Baths
1,795 SqFt
Key Details
Property Type Single Family Home
Sub Type Detached
Listing Status Active
Purchase Type For Sale
Square Footage 1,795 sqft
Price per Sqft $211
Subdivision Chestnut Ridge
MLS Listing ID NJGL2044498
Style Cape Cod
Bedrooms 5
Full Baths 2
HOA Y/N N
Abv Grd Liv Area 1,795
Originating Board BRIGHT
Year Built 1925
Annual Tax Amount $6,188
Tax Year 2024
Lot Size 7,754 Sqft
Acres 0.18
Lot Dimensions 0.00 x 0.00
Property Description
LIVING ROOM/DINING ROOM (21’x16') Featuring Newer W/W Carpeting, Brick Wood Burning Fireplace
and Newer Windows. NEWER EAT IN KITCHEN Features Newer White Cabinets, Vinyl Plank Flooring, Samsung Stainless Steel Electric Range, GE Stainless Steel Microwave, Granite Counter Tops, Under Mounted Stainless Steel Sink, Faucet, Frigidaire Stainless Steel Dishwasher, Track Lighting , Chandelier, Disposal and Double Hung Tilt in Windows. NEWER REMODELED FULL BATH FIRST FLOOR Featuring Newer Vinyl Plank Flooring, Stall Shower, Toilet, Vanity and Mirror and Lighting Fixture. PRIMARY BEDROOM Featuring Newer W/W Carpeting, Lighting Fixture, Windows and Newer Ceiling Fan w/Light. 2nd BEDROOM Features Wall-to-Wall Carpeting, Newer Lighting Fixture
and Large Closet. 3rd BEDROOM Features Large Closet,Newer W/W Carpeting , Newer Lighting Fixture and Newer Windows. 4TH BEDROOM Features, Newer Vinyl Plank Flooring, Newer Lighting Fixture and Large Walk-In Closet. 5TH BEDROOM Features Large Closet, Newer W/W Carpeting, Newer Windows, Newer Lighting Fixture. NEWER REMODELED FULL BATH Features Newer Vinyl Plank Flooring, Newer Tub/Shower, Linen Closet, Newer Vanity, Newer Toilet, Ceramic Tile Half Wall and Newer Medicine Cabinet.
ADDITIONAL INCLUSIONS AND UPGRADES 2 Car Detached Garage, 6 Car Driveway Parking. Additional Covered Area behind Garage, Newer W/W Carpeting on Stairs and Hallway, Newer Front Door, Newer Storm Door, Newer Roof (Approx. 12-15 Years Old), Wall Units, Newer Gas Hot Water Heater, New 200 Amp Electrical Panel, Enclosed Pool House (Owner Uses) As is Condition, Newer Vinyl Siding, Back Concrete Patio and Full Basement. See Attached Inclusion List. Wont’ Last at this Price!
Location
State NJ
County Gloucester
Area Glassboro Boro (20806)
Zoning R2
Rooms
Other Rooms Living Room, Dining Room, Bedroom 2, Bedroom 3, Bedroom 4, Bedroom 5, Kitchen, Bedroom 1, Full Bath
Basement Full
Main Level Bedrooms 2
Interior
Hot Water Natural Gas
Heating Forced Air
Cooling Window Unit(s)
Inclusions Washer, Dryer, Refrigerator As-Is-Condition
Fireplace N
Heat Source Natural Gas
Exterior
Parking Features Garage - Front Entry
Garage Spaces 2.0
Water Access N
Accessibility None
Total Parking Spaces 2
Garage Y
Building
Story 2
Foundation Block
Sewer Public Sewer
Water Public
Architectural Style Cape Cod
Level or Stories 2
Additional Building Above Grade, Below Grade
New Construction N
Schools
School District Glassboro Public Schools
Others
Senior Community No
Tax ID 06-00115-00008
Ownership Fee Simple
SqFt Source Assessor
Acceptable Financing Cash, Conventional, FHA, VA
Listing Terms Cash, Conventional, FHA, VA
Financing Cash,Conventional,FHA,VA
Special Listing Condition Standard

GET MORE INFORMATION

Broker-Owner | Lic# RM423246






